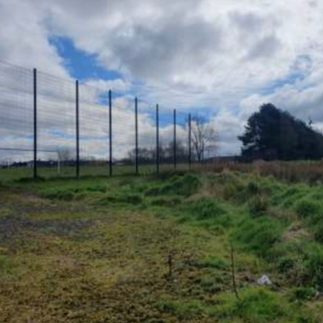
Aerial view of the proposed development site.
A planning application has been submitted to Mid and East Antrim Borough Council seeking approval for a new housing development in the Ballykeel area of Ballymena.
The application by Ballyclare-based CYM Properties Ltd is proposing a scheme of 48 residential units on the 1.54 hectare site at 24 Crebilly Road in Ballymena, including internal road network, public open space, landscaping and parking.
The site currently comprises vacant grassland, which previously had a two dwellings and several out-buildings, now all demolished. The site is bound to the southeast and south by football pitch fencing, to the north by metal fencing for an electricity sub-station, with the site being open in all other directions. Access is via an existing laneway off Crebilly Road.
Existing views from the proposed development site.
The proposal by CYM Properties Ltd includes the construction of 12 two-bedroom, and 36 three-bedroom properties, comprising terraced, detached, semi-detached, and apartment type units.
The site has been vacant for an extended number of years and has planning applications dating back to 2004. According to the design and access statement,
the latest proposal seeks to make improvements to a previously approved application from 2017, “primarily by way of design leading to a betterment”.
The design principles of the development which is said to offer improvement on the 2017 approved plans include:
• Reduction in the number of three-storey apartment blocks from eight to just one block. The design and access statement notes, “This is a clear betterment in terms of scale and dominance, particularly when looking at the aspect from Lewis Park.”
• The new application now includes a proposed acoustic (sound) barrier around the southern/eastern site boundary, adjacent to the playing fields.
• Proposed terraces are no more than four units, compared to previous approval which had up to nine units/block connected. The statement notes, “By breaking up the units there is an improvement in terms of bulk, scale and mass”.

Proposed site layout for proposed development.
Some of the proposed housing unit designs.
• Introduction of shared private drives throughout the site creating safe spaces for pedestrians and cyclists.
• A variety in design has been promoted using 15 separate house types ranging between detached; semi; terraced and apartments. External finishes to all dwelling types have been designed to ensure visual variety along all the streetscapes.
• Supplementary tree planting is proposed within both public and private amenity areas consisting of native species planting.
The design and access statement adds:
“The proposed dwellings utilise a range of external materials to create variety and complement existing surrounding residential developments. Proposed materials include red brick, concrete roof tiles and roof mounted solar panels. All materials proposed will contribute towards this high-quality scheme.
”Landscaping is proposed throughout the site with native species planting. In order to ensure appropriate means of enclosure, a mix of boundary fences and hedgerow are proposed which facilitate the integration of the scheme into the landscape.”
The application will be presented to members for decision at a future Planning Committee meeting of Mid and East Antrim Borough Council.


















